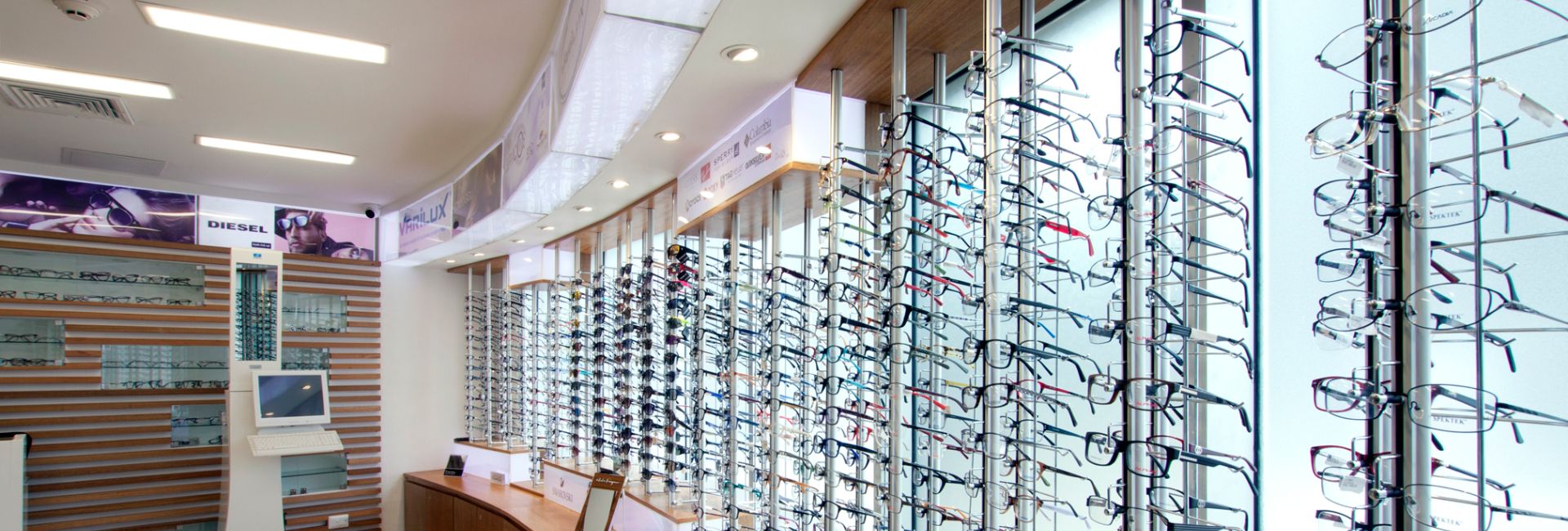From its architectural design to the most modern diagnostic and surgical equipment, all has been selected with the needs of our patients in mind.The new expansion of our building followed the guidelines of design, construction and supervision applied to hospital buildings in the United States. The architectural blueprint of our expansion was reviewed by the Joint Commission International (JCI).
The reception area, two large waiting rooms, doctors' offices, diagnostic study rooms and our Optical store are located on the ground floor.
The administrative offices, recovery rooms and the surgical area –with smart operating rooms especially designed for eye surgery, bearing ergonomic features and equipped with the latest technology– are located on the second floor.The expansion project added two new operating rooms to our facilities, for a total of 4 state-of-the-art ORs.
For your convenience and to ensure the best possible service, we offer:
• Guarded private parking lot.
• Reception area and large waiting rooms with air conditioning and ambient music.
• Complete refreshment station with ice water, coffee and hot tea.
• Recent and varied reading material.
• Free WiFi connection.
• TV monitors in the waiting rooms with educational videos about visual health care.
• Trained staff provides attentive and efficient service.
• Trained janitorial personnel maintain our facilities clean and aseptic, complying with local and international biosecurity regulations.















